The projects below are for BSEN 4310 Spring Senior Design. There are fourteen design teams participating in this Biosystems Engineering course for the 2017 Spring Semester.
Arboretum Amphitheatre Diversion/Impoundment-Team A
Xihui Chen, John Payne, and Lucus White
Problem Statement:
The Auburn University Arboretum is a host to several events such as weddings and graduation celebrations. The overall watershed area is 6.9 acres. North of the Arboretum is the University President’s estate. During a 25-year, 24-hour rainfall event, 7.5 inches of precipitation falls on the estate. Any water that doesn’t infiltrate the soil flows off of the southern side of the property and into an adjacent parking lot. At its peak, the flow reaches 0.05cfs. It continues south through the lot, and down a slope. The slope has an average elevation change of 0.05ft/ft. Then, the flow reaches a 10,680ft2 pond. Our design area is a 0.8 acre section directly northeast of the pond. The main issue is the erosion of the slope and subsequent sediment deposit in the pond. The erosion is damaging the grade and visual appeal of the slope, and the sedimentation is reducing the storage capacity of the pond. Our group will design a drainage/diversion system to greatly reduce the erosion and sedimentation by controlling the runoff. An amphitheater/event space will also be designed to help alter the grading of the slope and provide a focal point. Other design considerations include a bridge to replace a 70ft section of a damaged sidewalk. Also, fully-loaded dump trucks weighing 30 tons need access to the arboretum but are getting stuck in the mud. Our group will redesign the grading and vegetation coverage of the slope to reduce erosion and divert runoff to a floodplain near the pond, in order to reduce waterlogged conditions.
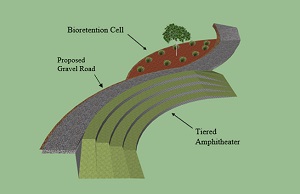
Arboretum Amphitheater Diversion/Impoundment-Team B
Nick Burgess, Ashley Kinsey, and Sarah Grace Miller
Problem Statement:
The Donald E Davis Arboretum is a 13.5-acre facility with a mission to display and preserve living plant collections and native Southeastern plant communities, to inspire an understanding of the natural world and our connection to it, and to promote education, research and outreach. Storm water runoff onto Arboretum property immediately west of College Street and south of the President’s residence creates erosive forces that threaten the habitat and utility of Arboretum space. The overall goal of the project is to design a green amphitheater for guests and to reduce the erosion from high flows, while maintaining the aesthetic integrity of the Arboretum. A series of bioretention cells and/or an engineered channel will limit the erosion of the arboretum property due to high intensity storm runoff from a 25- or 50-year storm event with peak flows of 17.67 cfs and 20.05 cfs, respectively, within a 3.91 acre watershed. A green amphitheater will be designed using tiered earthen embankments facing the arboretum pond to entertain 100 – 150 people, with a maximum height of six feet from base elevation and terraces with widths of four feet to accommodate lawn mowers. Lastly, a new gravel road will be designed to cross north of the proposed amphitheater and will be able to sustain 10-12 cubic yard dump trucks filled with gravel and rocks for arboretum maintenance.
Arboretum Amphitheatre Diversion/Impoundment-Team C
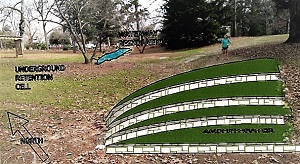
Zhelin Chen, Weesie Jeffords, and Kelsey Jones
Project Statement:
The Davis Arboretum, located on the southeast side of the Auburn University campus, is looking to renovate by adding a venue for special events. Multiple festival days, including Earth Day, Arbor Day, and camps are held in this area. Management is seeking to hold more events such as weddings and larger outdoor concerts of 100 to 200 people on site. Currently, there is an ephemeral streambed that generates enough shear force to wash out the existing permeable concrete side walk. This stream bed is a problem due to inadequate drainage in high clay soil. Trucks entering the Arboretum become entrapped in saturated soils at the existing crossing. JJC is employed to design an outdoor showcase in the form of an earthen amphitheater location that will withstand and divert upslope runoff. Traffic from loaded trucks entering the Arboretum will traverse more efficiently by adding a culvert system to divert the waters from the clay soils. All components are to be sized appropriately to withstand up to a 25 year, 24-hour storm event. There is not a set budget for the project provided, but the team is working towards designs that are the most cost effective to limit erosion and sedimentation.
Arboretum Spillway Retrofit-Team D
Stephen Lerdo De Tejada, Alex Lutterbach, and Megan Suiter
Problem Statement:
For decades, the Donald E Davis Arboretum has provided students with a setting that houses numerous plants and habitats native to Alabama. The 13.5 acre arboretum allows visitors to be engulfed by the beauty our state has to offer. Auburn University utilizes the arboretum as an outdoor classroom fitted for education and research. The arboretum pond, which is fed by a 24.8-acre watershed (see figure), is fitted with a spillway that feeds a tributary of Chewacla Creek. The current spillway is experiencing erosion and failing concrete. Additionally, the 100-foot stream reach downstream of the spillway has signs of excessive erosion and is in need of restoration. Such a project allows the opportunity for Biosystems Engineers to apply engineering knowledge in order to improve the site with a redesigned spillway and recommendations for streambank-stabilizing vegetation. These improvements will create a healthy stream system by reducing streambank erosion, thus improving water quality. The design storm to be used in the spillway redesign is a 25-year, 24-hour storm—per Section 7 of the “City of Auburn Public Works Design and Construction Manual.”
Constraints to be considered are preservation of existing trees and vegetation as well as building the spillway within the dimensions of the existing bridge. Although a budget is not specified, the spillway will be reasonably-priced for its benefits and designed in such a way that is aesthetically-pleasing. Construction will require erosion and sediment control practices to minimize potentially negative environmental impacts. The design will comply with all applicable local, state, and federal regulations.
Arboretum Spillway Retrofit-Team E
Miles Bateman, Jake Clemmensen, and Samantha Daniell
Problem Statement:
The Donald E. Davis arboretum is an outdoor facility on the Auburn University campus. Its purpose is to display and preserve living plant collections and native southeastern plant communities, to inspire an understanding of the natural world and our connection to it, and to promote education, research, and outreach. A stream runs through the 13.5-acre property, with a small pond on the southeastern side. The existing pond has an earthen embankment dam with a concrete and rock spillway designed to pass runoff from storm events. The existing spillway has proven inadequate, as evidenced by erosion of the adjacent embankment, undercutting of the subgrade below the spillway, and erosion of a new channel parallel to the existing receiving channel. The purpose of this project is to prevent further erosion and downstream degradation by redesigning the spillway to effectively reduce the 25-year, 24-hr peak flow to a lesser return period, and that can pass a 100-yr, 24-hr peak flow. In addition to the spillway structure, a pump circulation system will be designed to provide a constant flow of water over the spillway as an aesthetic benefit to visitors of the arboretum. The project is constrained by the existing pond volume as well as the protected plant specimens on the property. A construction plan will be developed to ensure the safe removal of the existing spillway without damage to the pond ecosystem or the protected specimens.
Arboretum Spillway Retrofit-Team F
Kaiyan Li, Draper Rushing, and Walt Williams
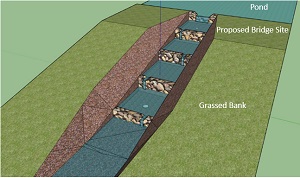
Problem Statement:
The Auburn University, Donald E. Davis, Arboretum is located on the South-Eastern edge of campus between South College Street and Lem Morrison Drive. Located on the arboretum is a detention pond that also functions as a focal point for visitors. An armored spillway was constructed on the edge of the pond to control flooding of surrounding seating areas and walkways. During and after a rain event, the spillway directs water over the earthen dam in a durable concrete channel. The spillway currently in use is not large enough for storm events and has begun to fail, slowly undercutting the earthen dam structure. If the spillway were to continue to fail, the dam would eventually erode away, leaving the pond incapable of retaining water. The primary focus of this project is to design a new spillway that is capable of effectively channeling water during a 25-year storm without being overtopped. Since the spillway is near a walking path of the arboretum, it must also be aesthetically pleasing. For that reason we are also designing the installation of a pump to recirculate water, providing the sound of flowing water year round.
Rural Homestead Site Design-Team G
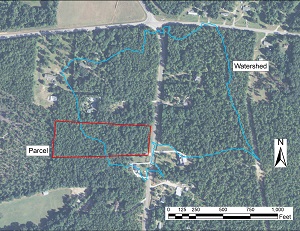
Yamo Jin, Matt Revel, and Mary Szoka
Problem Statement:
Biosystems Engineering Professor William Batchelor has recently purchased an 8-acre tract of land in Auburn, Alabama. The terrain has an average slope of 4%, consisting of Cowarts loamy sand and Uchee loamy sand. The plot contains two distinct natural drainage ways and receives overland flow from a 34-acre watershed, with estimated runoff peak flow reaching over 100 cfs during a 50-year, 24-hour storm event. Design priority will be allocated to the driveway as access to the home site is the most critical aspect. Following this, the goal of the project is to design a water management system that efficiently conveys s
torm water to a retention pond without inhibiting structural integrity of the proposed driveway. The
water management system will be designed to preserve and accentuate the existing natural beauty of the site while conforming to all environmental and safety regulations.
A home site will be designed with a graded footprint that is approximately 120’x 60’ with finished floor elevations and is aspect-oriented to minimize heating/cooling costs. The driveway will be designed with culverts to convey and manage storm water for a 50-year, 24-hour storm event. It will allow passage of construction vehicles and accommodate paving at a future date. Road design will include horizontal and vertical alignments. The pond will be sized to manage run-off up to a 25-year, 24-hour storm event and will safely pass excess volume up to a 100-year, 24-hour storm event. The pond will be at least 6 feet deep to offset seepage and evaporation losses and will be designed to maintain adequate pool during a moderate drought to carry out its intended function. Impounded water will be used to irrigate up to a half acre of land and to stock catfish at a future date.
Rural Homestead Site Design-Team H
Troy Ephriam, Yiren Zhou, and Rachel Helm
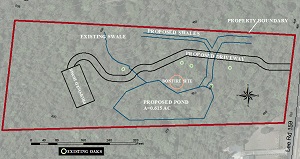
Problem Statement:
Dr. William Batchelor owns a 6.06-acre tract of land in Lee County, Alabama. Dr. Batchelor wishes to develop a homestead on the property, which includes a driveway to provide access to the home as well as a stocked pond equipped for irrigation. Frequent flooding occurs in an area of low elevation on the property. The goal of this project is to efficiently convey and manage stormwater which collects onsite and provide access to the proposed home. The area of low elevation on the eastern end of the project site will be redesigned so that the 92.18 cfs of peak flow collected onsite during a 25-year, 24-hour rainfall event will be conveyed to an approximately ½-acre, 12 foot retention pond with a spillway and earthen embankment designed for irrigation and recreational fishing according to federal, state, and local design regulations. Additionally, a 20-foot wide crusher run driveway, designed at an elevation of at least 486 feet, with appropriately located culverts, will be designed to provide access to the proposed home while complimenting the natural grandeur of existing oaks. Finally, the project will be completed at a cost of approximately $60,000.
Rural Homestead Site Design-Team I
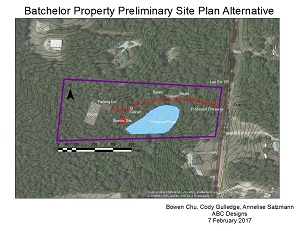
Bowen Chu, Cody Gulledge, and Annelise Salzmann
Problem Statement:
Our client, Dr. William Batchelor, has purchased a 6-acre tract of land where he desires to build a home. A 30-acre watershed drains onto the site from the north, and from a culvert located on the northeast corner of the parcel. The site has 33 percent soil clay content and is rather flat, resulting in standing water and a low infiltration rate. The water on-site will be managed for a 25-year, 24-hour storm event by transporting runoff under the driveway through culverts into a proposed pond located near the southern boundary of the property. The pond will be used for a half acre of lawn irrigation and for recreational fishing. The culverts and swales will be designed to handle a peak flow of 75.13 cfs for the design storm event. The pond will include spillways designed to withstand a 100-year, 24-hour. A driveway will be designed to travel from Lee Road 159 to the proposed house site, and remain usable during the designed storm event. It will also be routed to avoid removing several large Oak trees. A 20-foot wide section of the driveway will be designed to allow vehicles traveling in opposite directions to pass. The team will minimize costs and maintain a budget of approximately $60,000.
Poultry Rainwater Catchment System-Team J
Elizabeth Bankston, Lingzi Pan, and Tyler Smith
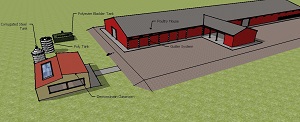
Problem Statement:
In the state of Alabama, potable water is an important and limited resource for commercial poultry production. This is mainly due to Alabama’s sporadic drought conditions and riparian water law. In fact, many farms in North Alabama pay as much for water as they do for other utilities. In order to offset the cost of purchased water, currently ranging between $2.50 to $11.00 per 1,000 gallons, the National Poultry Technology Center and a private firm, Rainwater Resources, have collaborated to develop a large scale rainwater collection system that can potentially capture and store 100,000 gallons. Rain Catchers has been tasked with designing a system that will collect, convey, and store rainwater at a demonstration scale volume of 3,000 to 5,000 gallons for each of the three following types of storage: a poly tank, a polyester bladder, and a corrugated steel ring. To achieve this objective, the team will design a sloped gutter system to convey a 5-year 24-hour return period rainfall of 5.4 inches into the three types of storage tanks. In addition, a bracket will be designed to attach the gutter system to the poultry house because the roof hangs over the wall by one foot. Lastly, to showcase the Rainwater Resources rainwater harvesting system, a 1,015 square foot demonstration classroom will be designed. This area follows the standard United States elementary school classroom size of 900 square feet to accommodate 20 students and one teacher while allowing the filtration and control systems to be visible and accessible throughout the building.
Poultry Rainwater Catchment System-Team K
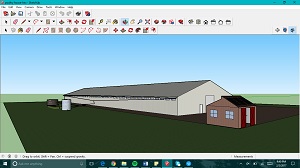
Tian Shi Che, Blair Hopwood, and Claire Nagle
Problem Statement:
The National Poultry Technology Center (NPTC) in North Auburn recently constructed a 16,566 sq. ft. broiler house for demonstration and educational purposes. This house will be used to educate growers as well as students on the latest technologies and practices in the poultry industry. A fast growing sustainable technology in the poultry industry is rainwater collection. A typical four house farm uses around 2.2 million gallons of water per year. This quantity of required water results in growers that are highly dependent on municipal water supply, which have high varying costs. By reclaiming and reusing rainwater, a poultry farm can reduce its municipal water expenses by up to $16,000 each year. Our team has been charged with designing a demonstration rainwater collection system that will be outfitted for NPTC’s educational poultry house. There are three objectives that must be met for this catchment design. The first is to design a gutter and supporting brackets to accommodate the elongated roof of the poultry house. The second objective is to size and to demonstrate on site three types of storage systems (plastic barrel, polyurethane bladder, and corrugated steel) as well as determine an applicable multiplier that could be used to scale up the design for larger farms. Lastly our team will design a hands-on learning center which will contain the filtration system as well as act as a teaching area for the research center. If time permits, the team will design the system to pump recycled, filtered water to simulate rainfall for demonstrations. Each component will be designed by our team and created with education and reproducibility in mind.
Pond Do Level Logger-Team L
Craig Granger, John Hall, and Yiran Sun
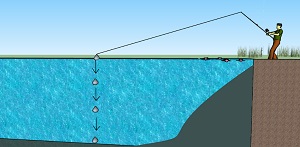
Problem Statement:
Dissolved oxygen (DO) concentrations are monitored in commercial aquaculture ponds by sensors to avoid hypoxia and ensure the health of the fish. Hypoxia in an aquatic environment refers to low oxygen conditions that cause stress on fish. Hypoxia can be fatal when DO concentrations fall below 3 ppm. Consequently it is imperative to know the depth of hypoxia throughout the pond, so that the farmer knows when to initiate the aeration system. Sensors that detect DO concentrations and corresponding depth cost from $800-$2500. There is a current need for a relatively low cost probe that quickly tells the user of a critical depth where DO concentrations are below the critical threshold. The goal of this project is to design a 3” X 2” teardrop shaped DO sensor weighing less than 3 oz that indicates the hypoxic depth of aquaculture ponds, with a 10% allowable depth error, and a target manufacturing cost of less than $100. The probe will be designed to be wireless to maximize deployment range, and will be deployed using a fishing pole and line. The probe will sink at a predetermined rate, taking measurements every half foot until reaching the bottom of the pond. The critical depth will be calculated using a pressure transducer and microcontroller record the critical depth and the corresponding concentration of DO on a digital screen on the probe.
Pond Do Level Logger-Team M
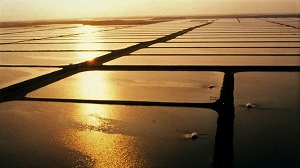
Trey Bamberg, Zihao Chen, and Ben King
Problem Statement:
Aquaculture farmers must keep close tabs on the dissolved oxygen (DO) levels in their ponds to ensure the health and well-being of their stock. There are currently a number of DO sensors on the market that can give an accurate reading of the DO in a pond but they are usually expensive, difficult to use, and designed for research. There is a need for an economical, easy to use DO probe that will inform an aquaculture farmer of detrimental DO levels (2-4 mg/L) and at what depth. The goal of this project is to produce a dissolved oxygen probe that will fill this void in the industry.
The client, Dr. Alan Wilson, has requested that our team to explore two different paths for measuring DO, a wired dissolved oxygen probe and a wireless version. The goal of the project is to design a submersible product that will evaluate DO, determine if it’s at a detrimental level, and communicate the critical depth to the user. The completed probe should cost less than $50.00 for a wired model and less than $100.00 for a version that is wireless. It should read DO levels at six-inch increments within 10% error and immediately display to the user the depth of detrimental DO. Ideally, a wireless version would be deployable from the bank using a conventional rod and reel.
Poultry Mortality Management-Team N
John Ashmore, Jacob Dickie, and Ben Ritter
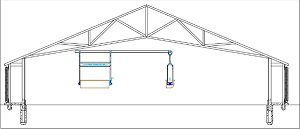
Problem Statement:
In poultry farming, the broiler house population will experience some decrease throughout the growing period due to mortality. Consequently, the farmer must spend time collecting and removing the poultry mortalities. In this project, we will design a conveyance system that makes poultry mortality removal quicker and easier. The design will be a manufactured steel carriage that rides down the center of the chicken house on a designed metal rail system. The conveyance system can haul and remove 7.5 ft³ (40-9lb birds). A chute system at one end of the house will travel from the inside wall to the outside wall and hold the dead chickens until a tractor bucket can move them to freezer storage. A removable polymer chute will be designed to accommodate the freezer doorway to allow the farmer to dump the load without having to re-handle the dead birds. The goal is to design the complete system to cost approximately $10,000 per house. We believe this design will greatly reduce handling of chickens, time required, and stress on the body, thus allowing time for other tasks to be completed, and possibly a shortened workday.